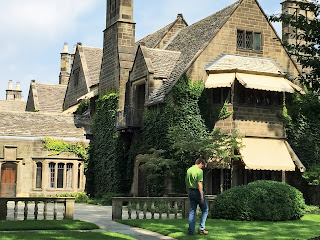I always enjoy going to Detroit with Brad and even though I have been there many times, it was fun taking some pictures this time around. It always amazes me how close Detroit is to Canada. Right across this bridge is Winsor, Canada.
We almost ran out of gas one day and ended up somewhere downtown. If I hadn't been so nervous about running out of gas "in the hood" I would of taken more pictures because this street had building after building of the most creative, colorful, and beautifully painted graffiti!
Brad took me to Edsel Ford's house. He was Henry Ford's eldest son and the president and CEO of Ford Motor Company from 1919 until his death in 1943.
The home is located in Grosse Pointe Shores, MI, northeast of Detroit.
Edsel lived here with his wife Eleanor and their four children: Henry II, Benson, Josephine, and William Clay.
The mansion and interior was designed by Albert Kahn, a famous designer of the time.
The outside resembles a Cotswold Cottage from Gloucestershire, England, and has a sandstone exterior, and slate roof.
A portrait of Edsel.
Most of the interior was fitted with antique English, European, and French paneling.
The style, along with many of the furnishing, came from 19th century England.
These stained-glass windows are from 14th century England.
The drawing rooms were done in classical French-style.
Edsel and Eleanor were art collectors and museum benefactors. Some of their pieces included paintings by Cezanne, Renoir, Degas, Rivera, and Van Gough. After Eleanor's death the paintings were donated to the Detroit Institute of Art.
The family's silver,
and China.
A system for atterting the help.
The kitchen was very modern with counters made of sterling silver.
Modern refrigeration.
Wall of photos in Edsel's den.
Portrait of Eleanor, who cam from a wealthy family herself.
Eleanor's dressing room, the paneling is actually wall to wall closets.
Beautiful chandelier located in the dressing room.
Their only daughter Josephine's bedroom.
Pictures of Josephine.
Josephine's bathroom with marble tiles and 14 Karat gold fixtures.
Walter Dorwin Teague, a leading 1930's industrial designer, designed the family's "modern room" with indirect lighting, leather wall panels, and a mirrored wall.
Teague also designed the three boy's bedrooms,
sitting rooms attached to the bedrooms,
and this ultra modern bathroom which included grey glass-tiled walls, and clear shower stall.
The outside sitting area in back of the house was also decorated in a modern motif.
View from the screened-in porch.
The property included enormous oak trees,
and a man-made pond.
The home's "reflection pool" which was located next to a Recreation House which included changing rooms and a Squash Court with spectator's gallery.
The rose garden,
and other gardens designed by renowned landscape designer Jens Jensen.
Many geese also call this place home.
which might as well be another Great Lake.
The grounds were so beautiful, especially on the lakefront.
Back view of the house.
The power house supplied all the electricity to the house,
and aslo included an elaborate thermal cooling,
and heating system.
but in 1946 Eleanor sold 43 acres to the city so they could turn it into a park.
Josephine's playhouse with working plumbing and electricity.
Brad standing at the front door.
It had all the furnishings of a regular home, only in miniature.
Brad standing in the kitchen - his head is touching the ceiling.
Josephine's collections.
The miniature dinning room.
The doorways don't look quite as small with me standing next to them.
The Gatehouse which included apartments for the staff.
Eight-car garage with turntable so that the cars didn't have to back out.
The garage is now being used as a car museum and showroom.
If you love old cars, these sites are not uncommon for the Motor City.
I had a great time in Detroit, and look forward to future adventures.























































































No comments:
Post a Comment